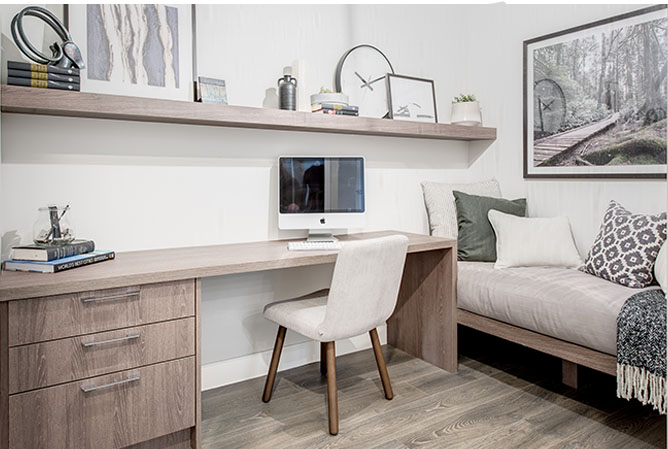Committed To Great Design
At The Collaborative Design Studio, we offer full-service interior design in Coquitlam BC, working closely with our clients to guide residential projects from early planning through to completion. Our approach is collaborative and detail-driven, with an emphasis on clear communication, thoughtful coordination, and a positive client experience at every stage.
We prepare well-organized specifications and drawings that support informed decisions and smooth coordination throughout the build process. Each project is shaped through close collaboration across the full team, ensuring the final result reflects both the design intent and the practical requirements of construction.

Our Services
Creating Spaces That Feel Like Home
The Collaborative Design Studio is a full-service interior design firm serving Coquitlam BC and the greater Vancouver area. We provide interior design services for single-family residential projects as well as multi-family developments, supporting each project from early planning through to completion. Our studio offers comprehensive design services across all aspects of the design process, delivering thoughtfully considered spaces that are refined, functional, and enduring.
- Multi Family Developments
- Purpose Built Projects
- Amenity Buildings
- Common Area’s
- Presentation Centres
- Display Homes
- Custom Homes
- Single Family Home Developments
- Spec Homes
- Lane Way and Tiny Homes
- Renovations
- Home Specifications
- Interior Decorating
- Home Furnishing & Procurement
- Commercial
- Tenant Improvements
- CAD Drawings
- Photo Realistic Renderings
- Staging
architectural review
Comprehensive review of detailed floor plans, exterior finishes, and overall exterior design to ensure functionality, cohesion, and alignment with the project vision.
Interior Design
Full-service interior design supporting projects from schematic design through to detailed construction drawings and comprehensive specification packages.
Furniture Selection
Curated selection, budgeting, coordination, and installation of furniture and furnishings to complement the interior design while supporting both functionality and aesthetic intent.
Styling
Thoughtful styling and accessorizing to refine spaces, introduce subtle updates, and elevate the overall aesthetic.
PRODUCT ORDERING & PROJECT MANAGEMENT
Oversight of projects through the construction phase, including shop drawing review and site visits to support accurate execution and design intent.

Featured Project
Aldergrove Town Centre
Designed for modern families, Aldergrove Town Centre interiors offer an urban oasis while surrounded by the beauty of the Fraser Valley. We created highly functional kitchens featuring thoughtful extras to maximize storage and
convenience. This project was founded by the Janda Group.
Our Process
Using the exterior and architect and clients vision to the space, we bring spaces to life with full interior services.
-
1.
Architectural
Review -
2.
Design
Concepts -
3.
Elevation
& Drawings -
4.
Interior
Finish
Design -
5.
Procurement
& Project
Management -
6.
Installation
-
1.
Architectural Review -
2.
Design Concepts -
3.
Elevation & Drawings -
4.
Interior Finish Design -
5.
Procurement & Project Management -
6.
Installation
